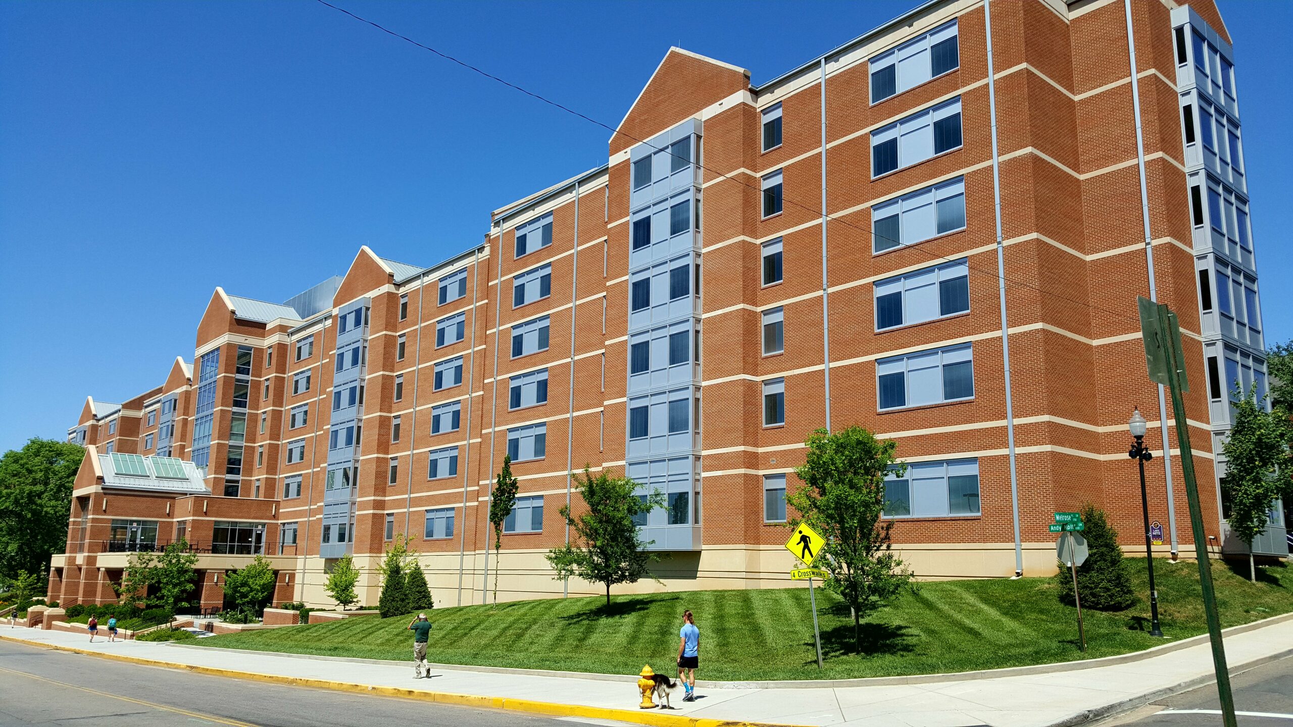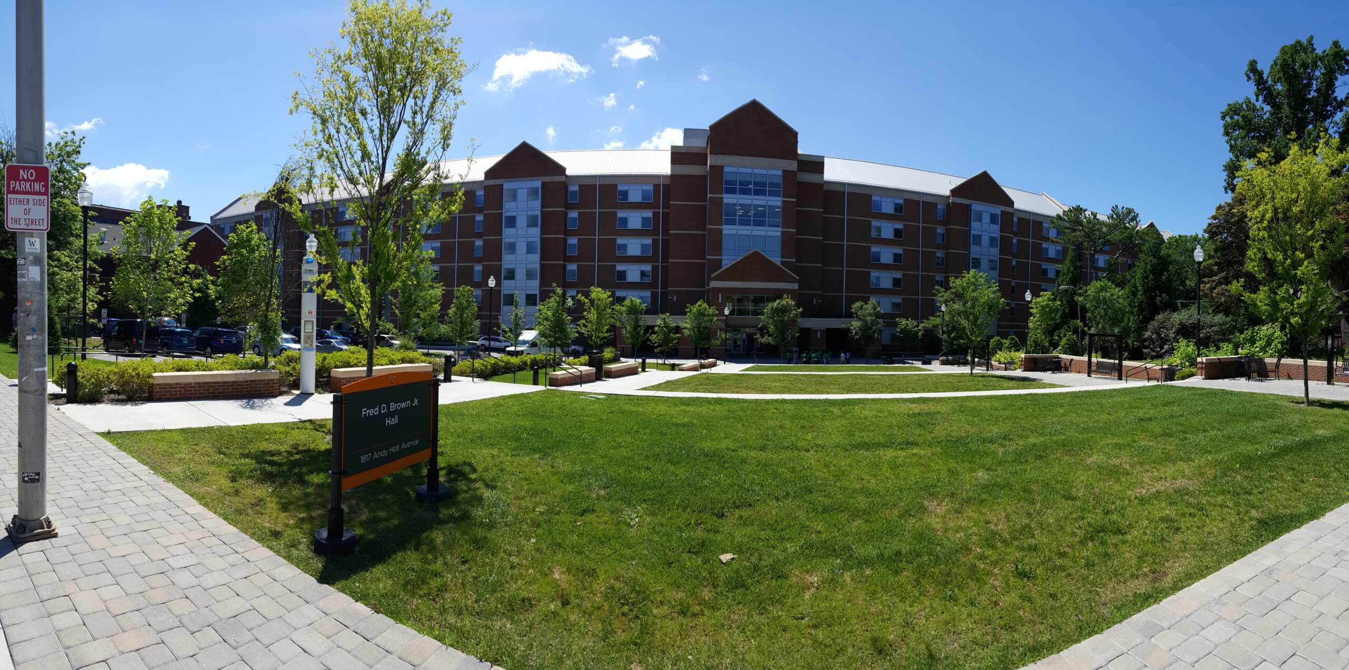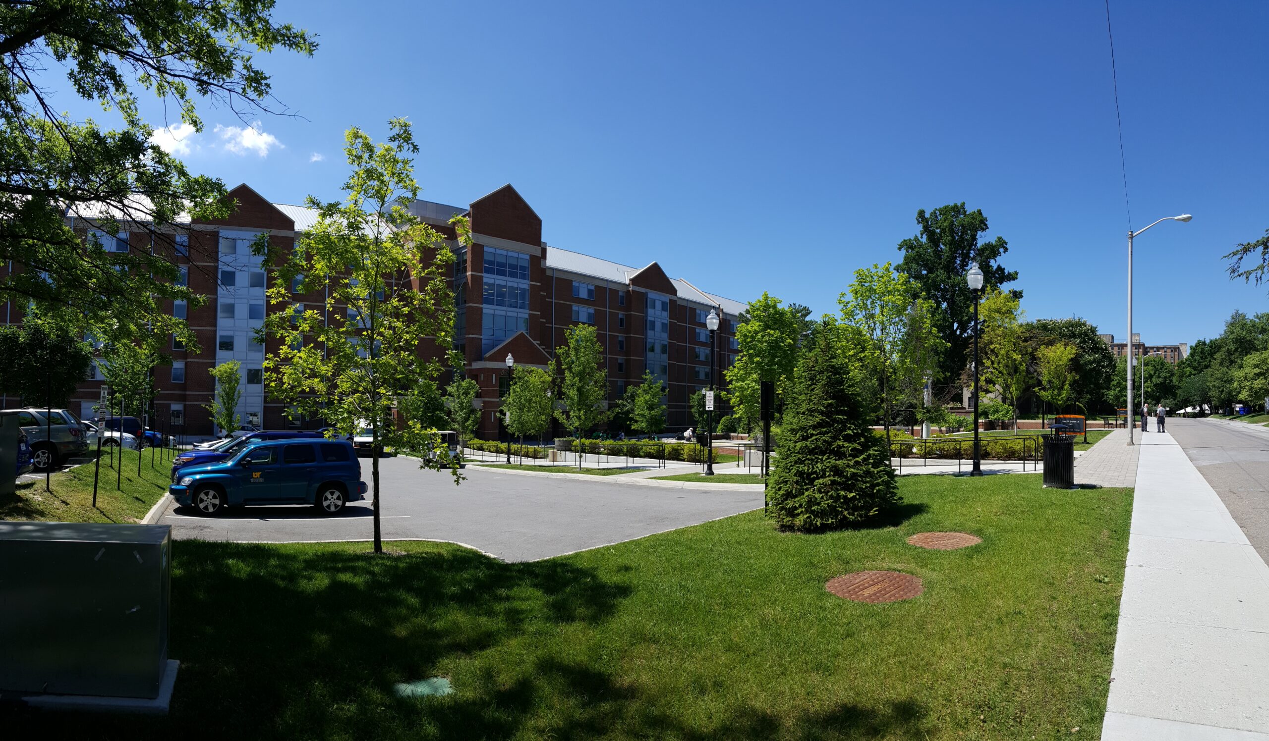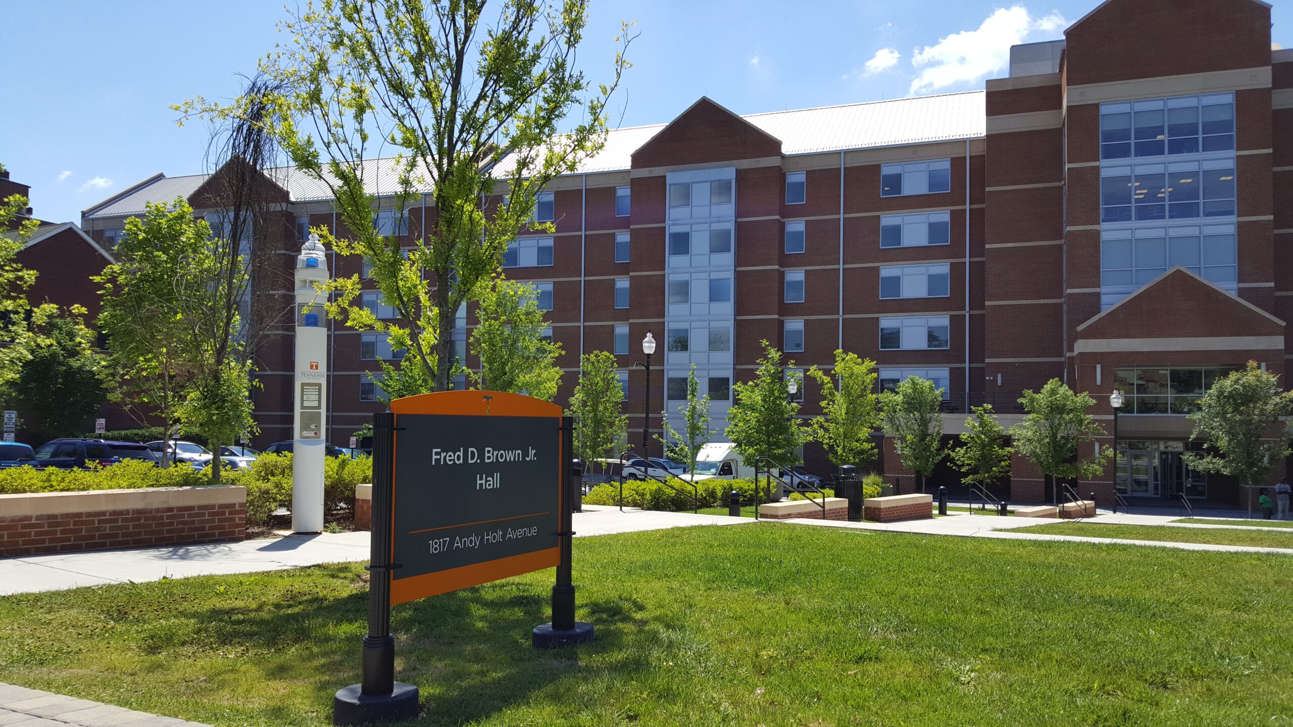
University of Tennessee Fred Brown, Jr. Residence Hall
The Fred Brown Residence Hall is a 7-story, 250,000 ft. 700+ bed residence hall located on the University of Tennessee Knoxville (UTK) Campus at Andy Holt Avenue. The project was designed in 2012 – 13 and opened for students in 2014. Cannon & Cannon, Inc. (CCI) is the civil designer of record for this project. CCI provided site civil design for layout, grading and drainage for the site. This entailed detailed coordination with both the Structural Engineer and the General Contractor to allow for deep foundation construction to commence within 3 months of project approval as well as to provide the opportunity to meet the very aggressive project completion schedule.
The site drainage was designed to City of Knoxville standards for water quality and was tied to the existing UTK storm sewer system. CCI modeled the existing system to confirm that it was sized to sufficiently convey stormwater runoff from the site throughout the campus system. Site water and sanitary sewer systems were designed to provide service to Residence Hall with “redundant” services for the water supply. CCI worked closely with UT Facility Services and Knoxville Utilities Board personnel to design and coordinate services such that future maintenance or service will minimally disrupt student life.
CCI worked with the contractor and design team to develop routes for construction traffic and pedestrian movements. It was recognized early on that this very active portion of the campus will require detailed coordination of signage and site entrances keeping both student safety and construction scheduling in mind.
LOCATION
Knoxville, TN
YEAR OF COMPLETION
2014
MARKETS
Institutional
Services
Pedestrian Facilities
Civil Engineering
Field Surveying
Civil Site
Detention & Drainage
Route Surveys



